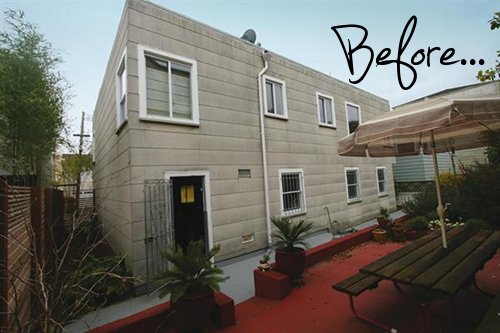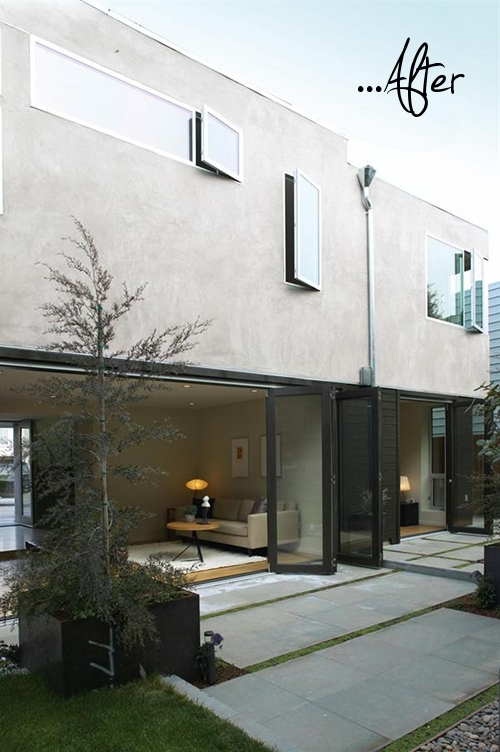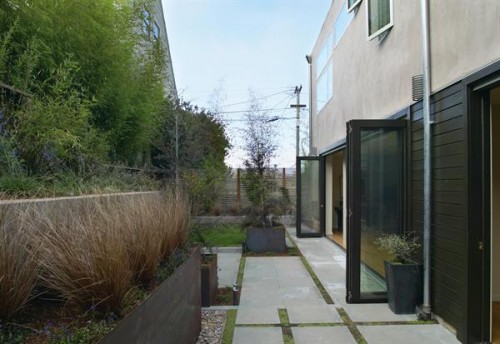
This one of this makeovers where you have to do a double take, yes, I assure you this is the same building and landscape. This modern San Francisco house got more than a garden makeover, it got a whole house re-do to make it an inside -outside living place. Doing away with the small windows with bars, and replacing them with walls of glass that open right to the outside enabled garden designer Loretta Gargan to translate the modern interiors into the adjacent garden rooms.

This open-ness was key to the project’s success. The architect was limited by the existing footprint for zoning reasons, but the client needed more space. By opening up the space, the square footage of the garden helps to make the house feel more open and spacious.

found via remodeling magazine
gorgeous… love the concrete and moss walkways.