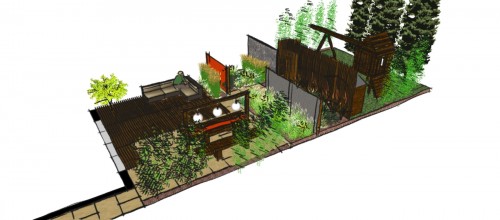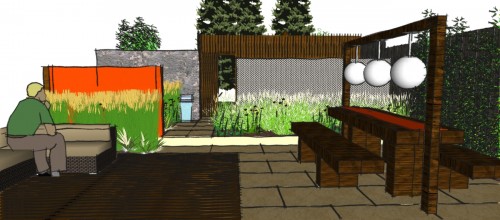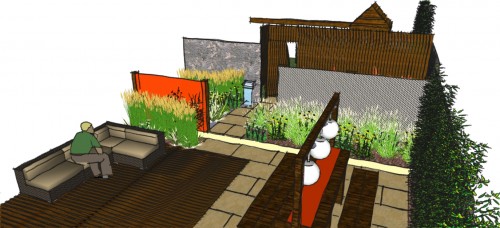I am so torn, I thought this feature should be every week, then every other week, then now, I am back to thinking every week….Because I seriously just can’t wait to share with you the plan and the 3-D renderings for this super cool Garden Story project.

Katrina’s at Earth Design’s Solution:
“The garden combines functionality and contemporary elegance to create an unusual and usable space. It is divided into three areas, each with a distinct purpose and ambiance.
The first section, adjoining the house, is dedicated to relaxation and entertainment. Directly outside the patio doors will be an area of oak decking, chosen to echoing the floor of the kitchen. This deck will be large enough to accommodate a weatherproof rattan sofa. Along the right side of this section will be an outdoor dining area. Surfaced with Mint Fossil sandstone, this area will benefit from a substantial dining table and benches constructed from railway sleepers.”

The second, central area of the garden is planted with low maintenance architectural plants. Four screens of various dimensions emerge from the planting and help to obscure the rear of the space from view. Each screen features a different material: wooden panelling, textured stone tiles, stainless steel mesh and orange Perspex. A stainless steel water blade installed on one of the screens will give the space a contemporary feel that emulates the interior of the house.”

“To the rear of the garden the final section is home to the children’s climbing frame and a storage unit for bicycles. This section is hidden from view by a timber screen. An artificial lawn provides an extremely low maintenance and safe surface beneath the climbing frame. A low, timber framed tunnel with coloured Perspex lenses in the roof provides additional opportunity for play. Both boundaries will be softened and masked by climbing plants. The existing row of conifers at the back of the garden are to be retained to provide a backdrop to the garden and privacy from the road beyond.
To see previous installments of this Garden Story click here and here….in order. Next week — We will see the construction get underway!
Wouldn’t you want to be able to see the kids playing on the climbing frame/jungle gym from the house/whilst in the kitchen?
I raised that with the client and they were happy to have the area screened off. You will see int he finished photos that the room off the garden is a large family room with bi folding doors, so the view in the garden really is th backdrop to that room. I think the idea was for the children to be down there supervised by their parents.