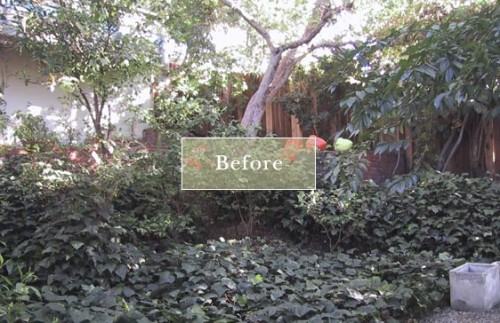
Hillsides can be tough projects and for a designer, It can be particularly difficult to re-sculpt the space, carving out useful areas and conveying the design to a client. The extra complication of the hillside can be hard for people to imagine and buy into. That is why I find this particular project so successful.

From designer Stephanie of SB Design in Southern California:
Working with the existing “vintage” brickwork, sloping topography, and a yard full of mature trees, we carved out a multipurpose living-dining-cooking patio and a large play yard. Ample built-in seating encourages lively parties, warmed by the fire pit and fed by the built-in kitchen unit. Custom details include concrete countertops with an integral, poured-concrete sink, Nelson-style wood-and-metal benches, and cast-resin cabinet doors.
Water spills down a rill and cascades over a wall into a small pond. We created benches around a grassy area to define a play yard. And at the lawn’s edge, the grass becomes a meadow that extends down the hill where a bamboo hedge screens out the street.
The part I find particularly thought ful about this design is the meadow. When confronted with a steep slope, mowing can often be difficult if not dangerous and opting for a beautiful ground cover that doesn’t need this type of maintenance is a very smart idea.
See more details of the design in the gallery.
Photos by Andrew Takeuchi & Karena Dacker
Wow, what an excellent and successful project! Thanks for sharing.