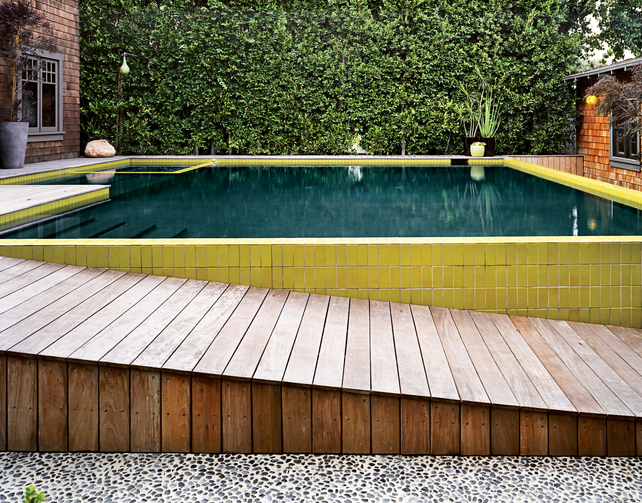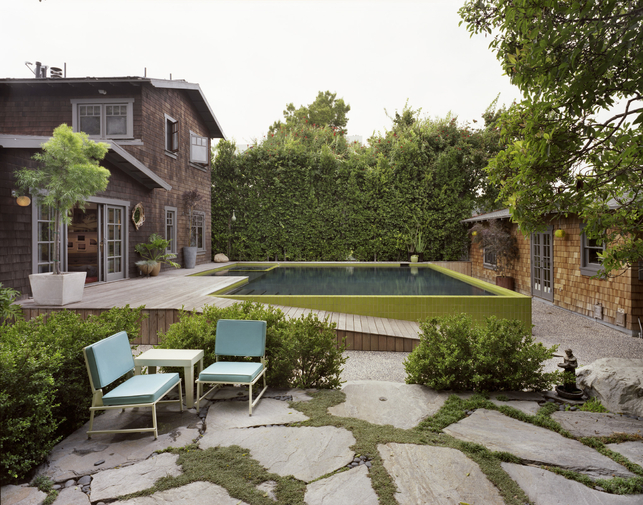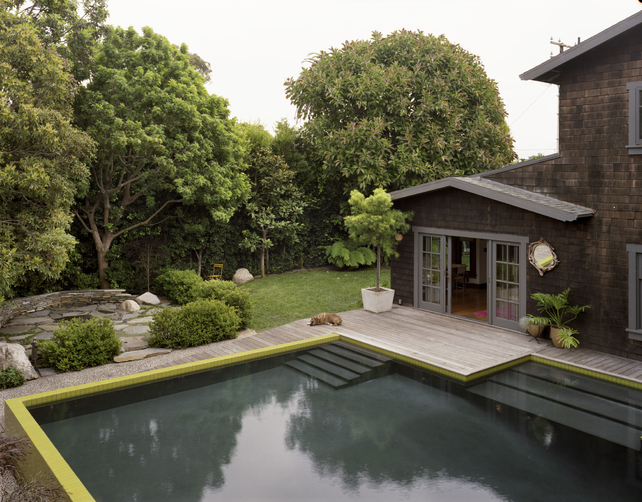R.A.R.E – It is RARE that I love a pool in a garden. Design is never more important (I think) than when you decide you want to put in a pool. With out a good design, installing a pool will generally involve you calling a garden designer, after the damage has been done, to try and make that big ugly watery splat that you plonked down in your yard “softer”, “more integrated”, “blended” or “more natural”. Believe me, it is so common – plop the pool in, then realize that it doesn’t look right – call someone to help you fix it. But if done right, like this project, something beautiful, functional and actually extraordinary can happen.
The truth is, unless you consider the whole project from the start – and don’t call the pool guy first – you are probably never really going to have that pulled together purposeful well designed space.
I am not sure another project could illustrate this point more effectively than this one. This pool and this garden are so excellently designed, I guarantee you it wasn’t the brainchild of the pool vendor. (I cheat – I happen to know it was designed by Architect Padraic Cassidy).
My favorite detail is the raised pool. What a great idea for dealing with elevation differences. The rise gives you such a wonderful opportunity to use pretty green tiles. And that shade of green (sort of chart ruse with a warmth to it) never ceases to please me – especially in the garden.
What do you like about this garden?
Found Via Dwell photos by David Allee



Wow is that cool Rochelle. Putting the decking aside, Is that considerably more expensive than putting in a similar pool of its size? Inquiring pool planners wanna know.
This is a very interesting pool. My favorite part is the pool steps leading up out of the pool straight to the pool house.
I always go to your website / blog for inspiration. Thank you .
Harriet White
landscape designer in Atlanta, Ga.
I love the pool, although I am not usually one for the more contemporary looks. I can appreciate the design, and particularly like the way the decking at the pool steps cantilevers over the pool…very interesting.
That being said, I would prefer some added softness. It’s a little austere looking for my tastes. If they didn’t want to add some plantings up against the raised tiles (although I wouldn’t mind some here and there or one large mass in one particular area) some trees cut right into the decking would be interesting. They would provide some various heights, color, textures, softness and shade.
Above ground pools are cheaper than in ground pools. However, I would say a hybrid is probably more of an ‘it depends’ sort of situation. This pool is using some seriously expensive finishes (I read the cool green tiles were custom made to be the exact dimension of the top of the wall). Excavation and soil removal can be v. expensive – so less depth should save $. where are you guys thinking? out back by the deck? you could have some seriously cool interesting options with the way that hillside works….does your basement have a walkout? Maybe you could have a (mostly) above ground pool that looks like an in ground pool and blends nicely with decking. Would be totally happy to brainstorm ideas with you guys if you want…
ingenious! i just saw this in dwell, too. no unhappy hipsters lounging around this pool!!! i must find a place to use that killer yellow!!
thanks for all of the appreciation on this site.
this type of above ground pool is significantly more expensive here in southern california.
the structural idea in an in-ground pool is the earth surrounding is containing the pressure of the water, whereas when the water is raised out of the ground the wall surrounding it bears the same burden. this is actually a cantilever- picture the pool sideways and the weight of the water against the extended side like a diving board, bending further the further it extends from the ground.
FWIW this was all handled superbly by the engineer ti ginter- i had asked for these walls to be as slender as possible- they are in fact 8″ thick with finishes, necessitating custom lengthening, and bullnosing, etc. of the otherwise standard 3×6 tiles along the top. there is a lot of steel rebar within the 6″ concrete walls beneath the tile finish.
indeed the finishes are also premium, this exacting type of construction also more costly- it helps that the neighborhood/land is valuable. it was a terrific project to work on, only possible with an excellent and game client.
i had previously designed another out of ground pool:
http://www.facebook.com/photo.php?fbid=41595390930&set=a.41594380930.75133.38878355930,
somewhat the inspiration for this one- the topography in that case necessitated it- which when faced with the difference in elevation between main house and guest house immediately came to mind.
patrick, do NOT let her give you pool advice if you really want one…she will talk you out of it to be sure…
ha, ha, jen — you simply cannot make me feel bad for sparing you from installing a pool in a wetland with a builder who could not reasonably resolve a reoccurring sinkhole underneath one side of the whole thing. That’s what friends are for. We will just have to catch our rays and take dips at the Bunnell’s retro rocking hot spot.